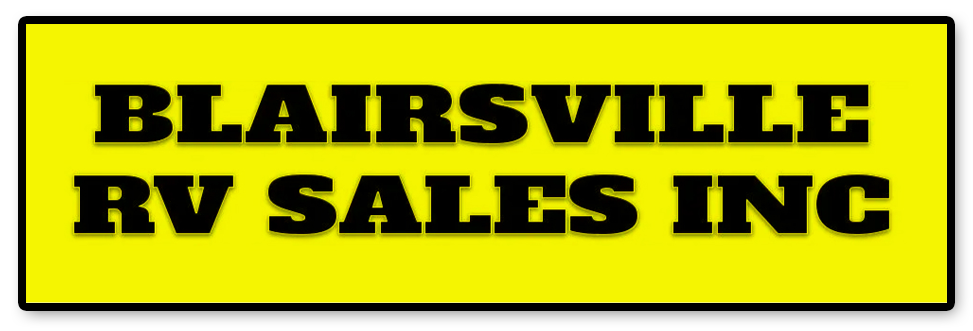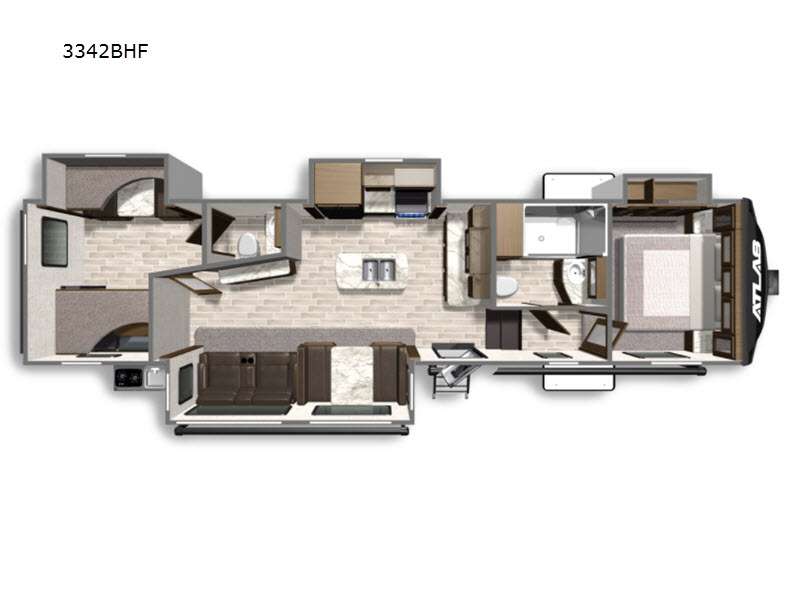Used 2021 Dutchmen RV Atlas 3342BHF
Save your favorite RVs as you browse. Begin with this one!
-
James from North Port, FLAwesome Local business!
They went above & beyond what they had to. We have purchased from the giant camper places. Blairsville RV had much better customer service!
David gave us his word on something pretty big and his word is good. Grateful for all the Follow & up communication that we got from Charles. Mike was always
Loading
Blairsville RV Sales is not responsible for any misprints, typos, or errors found in our website pages. Any price listed excludes sales tax, registration tags, and delivery fees. Manufacturer pictures, specifications, and features may be used in place of actual units on our lot. Please contact us @706-379-1984 for availability as our inventory changes rapidly. All calculated payments are an estimate only and do not constitute a commitment that financing or a specific interest rate or term is available.
Manufacturer and/or stock photographs may be used and may not be representative of the particular unit being viewed. Where an image has a stock image indicator, please confirm specific unit details with your dealer representative.







